-
School Overview
- Introduction of President
- School Corporation
- Philosophy and Vision
- History
- Promotion Video
- Campus Map
- Directions to the School
- Vision Global
- Korean Institute VioLAC
- Status of international ties
- Curriculum
- Guidance to Enrollment
- Dormitory
- Photos
- FAQ
- Departments
- Social Science and Practical Study
-
Engineering
- Dept. of Electricity
- Dept. of Electronics
- Dept. of IT convergence system
- Dept. of Architecture
- Dept. of Cadastre & Civil Engineering
- Dept. of Computer Engineering
- Dept. of Automobile Engineering
- Dept. of Broadcasting & Visual Design
- Dept. of Mechanics
- Dept. of New & Renewable Energy
- Dept. of International Cooperation and Technology
- Dept. of Drone Convergence Engineering
- Physical
- Health
- Intensive Major
- Admissions
- School Overview
- Vision Global
-
Departments
- Social Science and Practical Study
-
Engineering
- Dept. of Electricity
- Dept. of Electronics
- Dept. of IT convergence system
- Dept. of Architecture
- Dept. of Cadastre & Civil Engineering
- Dept. of Computer Engineering
- Dept. of Automobile Engineering
- Dept. of Broadcasting & Visual Design
- Dept. of Mechanics
- Dept. of New & Renewable Energy
- Dept. of International Cooperation and Technology
- Dept. of Drone Convergence Engineering
- Physical
- Health
- Intensive Major
- Admissions
- Campus Life
- Community
Campus Map
-
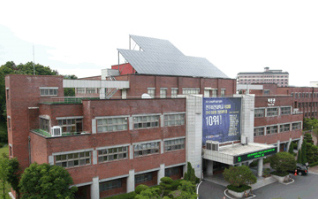
- 01 Vision Hall
- The Vision Hall, located at the front of the main entrance, is a building with total floor area of 5,798㎡ and composed of 4 floors above ground and a basement floor story
- First Floor : Student Total Service Center, Admissions Office, Undergraduate Support Office, Administrative Support Office, Medical Office
- Second Floor : President's Office, Vice President's Office, Planning Committee, Industry-University Cooperation Committee, Small Conference Room, Main Conference Room
- Third Floor : Information Library, Electronic Computing Center
- Fourth Floor : JVBS Broadcasting Station, Auditorium
-
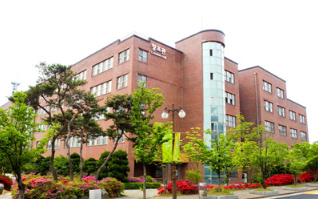
- 02 Creation Hall
- The Engineering Hall 1, located on the left side of the main entrance, is a building with total floor area of 10,867 ㎡ and composed of 5 floors above ground and 1 basement floor.
- First Floor : Joint Lecture Room, Department of Broadcasting Video Design, Department of Beauty Health
- Second Floor : Department of Social Welfare Management, Department of International Cooperation Technology
- Third Floor : Department of Early Childhood Education, Department of Child Welfare, Department of Automotive Robotics
- Fourth Floor : Department of Cadaster & Civil Engineering
- Fifth Floor : Department of Architecture, Department of Air Defense Weapon
-
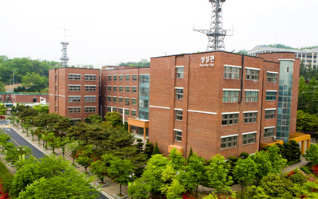
- 03 Sincerity Hall
- The Engineering Hall 1, located on the left side of the main entrance, is a building with total floor area of 10,867 ㎡ and composed of 5 floors above ground and 1 basement floor.
- First Floor : Joint Lecture Room, Department of Electricity
- Second Floor : Department of Renewable Energy, Language Learning Room
- Third Floor : Department of Digital Electronic Information, Department of Health Administration
- Fourth Floor : Department of Computer Information, Department of Nursing
- Fifth Floor : Department of Information and Communication
-
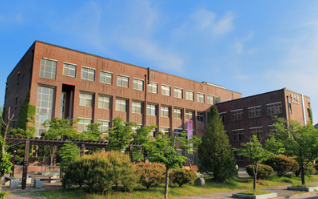
- 04 Service Hall
- The Engineering Hall 1, located on the left side of the main entrance, is a building with total floor area of 10,867 ㎡ and composed of 5 floors above ground and 1 basement floor.
- Basement Floor : Golf Practice Room
- First Floor : Department of Emergency Medical Service, Department of Physical Therapy
- Second Floor : Department of Dental Hygiene
- Third Floor : Entrepreneurship and Childcare Center Nursery Room
- Fourth Floor : Entrepreneurship and Childcare Center Nursery Room
-
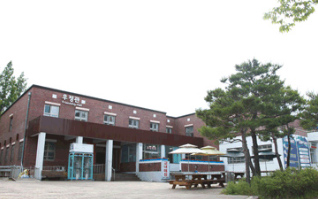
- 05 Friendship Hall
- The Student Hall with total floor area 2,281,68㎡ is a building with four floors above ground and 1 basement floor.
- Basement Floor : Student Hall Student Welfare Center (Billiard room, Table Tennis Room, Singing Lounge, Internet Cafe)
- First Floor : Convenience Store, Bookstore, Career Services Center
- Second Floor : International Education Center, Career Counseling Center
-
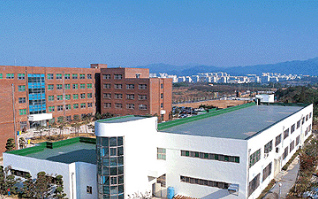
- 06 Practice Hall
- The cradle of future and new entrepreneurs. The hall has total floor area of 976.5㎡, with Nursery Room 445.9(10), Seminar Room, International Business Support Center, International Business Support Center, Technology Cooperation Center, State-of-Art Equipment Support Room, and other convenience facilities and also is equipped with 350 pieces of equipment of 49 types.
- First Floor : Precision Processing Room, Electric Facility Training Room
- Second Floo : Entrepreneurship and Childcare Center Nursery Room
-
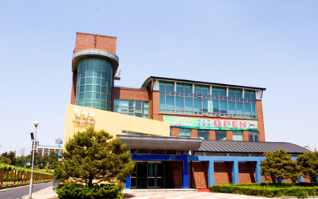
- 07 Eternity Hall
- A sports center with basement floor and three floors above ground with elegance and a sense of artistry
- Basement Floor : Squash Room
- First Floor : Lifelong Education Center, Virtual Lifelong Education Center
- Second Floor : Seminar Room, Lecture Room
- Third Floor : Dance Sports Room
-
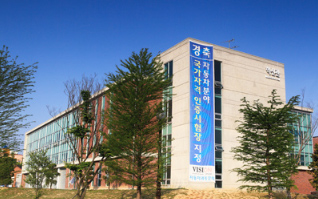
- 08 Innovation Hall
- The cradle of future and new entrepreneurs. The hall has total floor area of 976.5㎡, with Nursery Room 445.9(10), Seminar Room, International Business Support Center, International Business Support Center, Technology Cooperation Center, State-of-Art Equipment Support Room, and other convenience facilities and also is equipped with 350 pieces of equipment of 49 types.
- First Floor : Practice Room, Lecture Room
- Second Floor : Department of Automobiles, Department of Shipbuilding and Marine Studies Innovation Hall
-
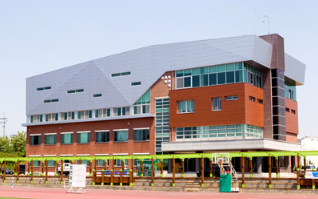
- 09 Future Hall
- The cradle of future and new entrepreneurs. The hall has total floor area of 976.5㎡, with Nursery Room 445.9(10), Seminar Room, International Business Support Center, International Business Support Center, Technology Cooperation Center, State-of-Art Equipment Support Room, and other convenience facilities and also is equipped with 350 pieces of equipment of 49 types.
- First Floor : Entrepreneurship and Childcare Center Nursery Room
- Second Floor : Entrepreneurship and Childcare Center Nursery Room
- Third Floor : Department of Taekwondo and Physical Education
- Fourth Floor : Fitness Room
-
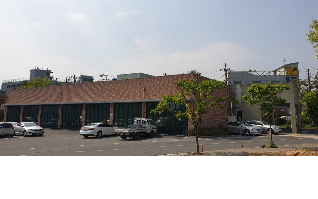
- 10 Dual Joint Training Center
- The construction of the Dual Joint Training Center was completed in April 2016 as part of the Ministry of Employment and Labor’s Unitech Project as a first-floor above ground building with a construction area of 921.29㎡. The building contains an Automotive Practical Training Room and a business office and are being used by the Department of Automotive Robotics.
-
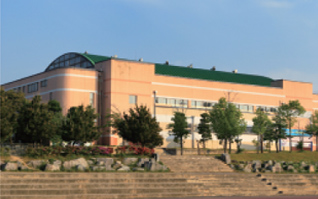
- 11 Cultural Fitness Center
-
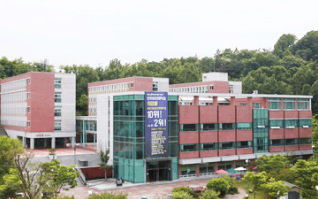
- 12 Student Life
- The Mission Hall (dormitory) Nuri Dorm contains the Student Cafeteria, Faculty Cafeteria, Lily Hall, Truth Hall, Grace Hall, and Guest House that can be used for various seminars. Faith, Hope, and Love Dorms are student dormitories with capacity for 240 male and female students.
- First Floor : Student Cafeteria
- Second Floor : Faculty Cafeteria, Lily Hall
- Third Floor : Truth Hall
- Fourth Floor : Guest House
-
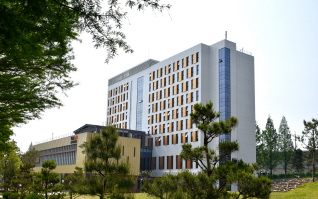
- 13 Dream Hall (Happiness Dorm)
- The Dream Hall is a building with 9 floors above ground and a basement floor that was constructed as part of the Happiness Dormitory Construction Project hosted by the Korea Advancing Schools Foundation. The building has a total construction area of 1,465,15㎡ and a total floor area of 7,555.69㎡ and was completed in February 2018. The dormitory room has 2 single rooms and 152 double rooms with a total accommodation capacity for 306 students. It is also equipped with convenience facilities such as a convenience store, reading room, and fitness room.





